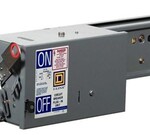Energy-efficient office building adaptable to tenant requirements
Monday, 08 March, 2010
SA Water’s new head office in Adelaide’s Victoria Square is the largest commercially developed building in Australia (rather than owner occupier) to be awarded a 6 Star Green Star Office Design rating from the Green Building Council of Australia (GBCA). Clipsal played an important role in contributing to SA Water achieving the GBCA’s highest possible energy rating with its C-Bus control and management system.

The aim for SA Water House was to set the benchmark in environmentally sustainable design (ESD), to promote a healthy working environment, encourage improved business practices, help attract and retain staff and foster an environment for collaboration and innovation. The design provides greater opportunities for staff and customer interaction. The 10-storey building, owned by the Catholic Church Endowment Society with a gross floor area of 35,000 m2, had to integrate SA Water’s laboratories and offices into one facility.
Design consultant Cundall designed a building with a range of practical and innovative solutions to achieve SA Water’s stringent ESD performance requirements, while delivering a building at market rental.
“We had to deliver superior indoor environment quality and a 5 Star ABGR [Australian Building Greenhouse Rating] in a building with a large western facade,” said Cundall Director David Clark. “This required thinking differently about both the building fabric and the building services. For the fabric, we placed a fritted-glass veil in front of the west facade to reduce solar loads, while maintaining daylight and creating architectural interest to Victoria Square.”
The building features an array of ESD systems, with a strong focus on water conservation and energy reduction. The building is expected to achieve a 70% reduction in potable mains water consumption and a 50% reduction in greenhouse gas emissions and energy costs, compared to a typical office building.
The electrical design by Robert Callisto, Associate Director of Bestec Electrical Engineering, took five years from planning to completion. The lighting included an energy-efficient T5 lighting system with electronic ballasts designed not to exceed 400 lux over 95% of net lettable area (NLA). Each lighting zone covers an area of less than 100 m2 and every switch-zone is labelled.
Bestec specified C-Bus to operate all lighting controls for the building. A C-Bus DALI gateway provides access to the protocol to control all lighting ballasts. The system was installed and commissioned by electrical contractors Boffa & Russo.
All office space lighting is activated by C-Bus 360° occupancy sensors. These have a minimum 5 m detection field automatically turning lights on as staff enter the field. If the sensors detect no staff, lights in that zone are turned off after 20 minutes. This scene operates until 7 pm when lights automatically turn off, other than for staff working back after hours.
Should there ever be a need for manual override of this scene, a C-Bus Saturn touch screen equipped with Logic software can turn on lights wherever required.
The building maximises the natural light from the vast window area and atrium. C-Bus light-level sensors have been programmed to ramp up and down artificial lighting to continually maintain a lighting level of 320 lux. It also integrates with the BMS to operate blind controls to minimise glare and maintain required light levels in the perimeter workspace. The BMS includes security, access control, CCTV and MATV systems.

In meeting rooms, C-Bus Saturn DLT wall switches have been installed to provide manual control in place of sensors in the room. A presentation-mode is programmed to dim lights down, yet allow sufficient light for note taking.
In car-parking areas, C-Bus sensors have been implemented to only provide lighting when needed. In the event of a power failure, two stand-by generators provide energy without causing disruption to the C-Bus settings or scene control.
Air conditioning throughout the office is provided by an under-floor air ventilation system under a raised floor, which gives individual control to occupants. A combined gas heat-and-power unit on the roof is connected to an absorption chiller and hot water system to reduce peak electrical energy demand by 25% and further reduce greenhouse gas emissions.
Almost every electrical fitting in the building involved careful consideration to save energy. So far, SA Water is consistently meeting all of its energy targets and the building's BMS System keeps management up-to-date on target status.
Can cathodic protection design support ESG outcomes?
Omniflex's David Celine explains how CP system design can support environmental, social and...
Designing a robust cable for aquaculture
To ensure the health of farmed marine animals, the components of an aquaculture system must work...
Protecting your enclosures from environmental hazards
Ingress Protection (IP) ratings provide valuable information about the protection level of an...




